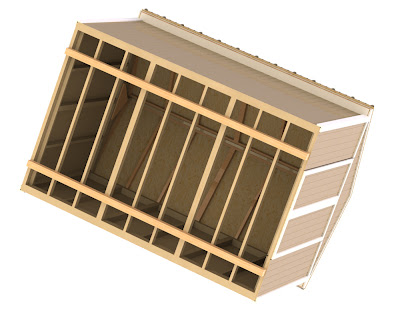Walldog Project Introduction
The 2013 Walldog event is to be held in Kewanee, IL. I first heard about the event on our sister site, Letterville.com in mid April of 2011. Initially it was announced that the event would be held in conjunction with the "Hog Days" celebration over the Labor Day weekend in 2013.
In August of 2011, it was confirmed that the event would be held from July 10th - 14th of July 2013. I believe it was around the same time that I was asked if I would like to lead a project at the Kewanee meet.
Some events that I have attended have been planned as little as 8 months or so before the event date. Others, like Kewanee, are being planned 2 years before the event. Both can be successful, it just takes the proper type of planning, not necessarily the amount of planning!
Project Selection
The Walldog representative (Scott Lindley A.K.A. "Cornbread" for the Kewanee event) works with the community organizers to match the Project Leaders with the mural subject matter. These decisions are sometimes based on past experience as well as each artists interests, and sometimes it seems to be based on sheer guess work? But they always seem to be well matched and end up executed incredibly well.
Over the years, I have been asked to design and paint murals for some very interesting subject matter. I did a two part post on this previously and you can read more here...
Mural Themes
As I discussed in the previous posts, sometimes it seems like a roll of dice that you somehow end up with the mural subject matter that best matches your experience and interests. It seems that the Kewanee project will continue that tradition for me.
Back in early May I attended a small Letterhead Meet in Pontiac, IL where I was given the opportunity to review the mural subjects with Cornbread. I was told that Kewanee, IL was once named the "Hog Capital of the World" because of leading the nation in hog production. Cornbread then described several of the chosen mural subjects, local businesses of note, as well as the things like famous Wing Walkers and a "colorful" local architect. Then he touched on a subject the piqued my interest....a championship winning motorcycle racer.
Cornbread mentioned the name Roger Reiman and that he had won the first motorcycle race held at the then brand new Daytona International Speedway. He also mentioned that Roger had been a mechanic for Evel Knievel and had been a rider for Harley-Davidson. Finally Cornbread told me about the unfortunate accident that took Roger's life at Daytona Speedway during a practice session for a 1997 Legends Series race.
Normally (if there is such a thing in the Walldogs group), the project Leader is sent a packet of information several months before the event. There might be photos, and reference articles describing the subject matter in various amounts of detail. It is up to each mural designer, to either work with the information they were sent or to do additional research. In the past, I have had a good amount of information sent over and could work from what I had received. There were also other times, where there might not have been much material available and I had to create the entire mural design concept.
In this case, Cornbread had given us enough information to get started with. From here, my wife and I could proceed with our own more in depth research. As well as the brief description Cornbread had given us, there was also a half dozen images in a folder, so I copied those over to my laptop. Below are the reference photos we had to work with....So far!
My next post will describe the research that we have done and the additional reference material we have discovered in our search up to that time.









